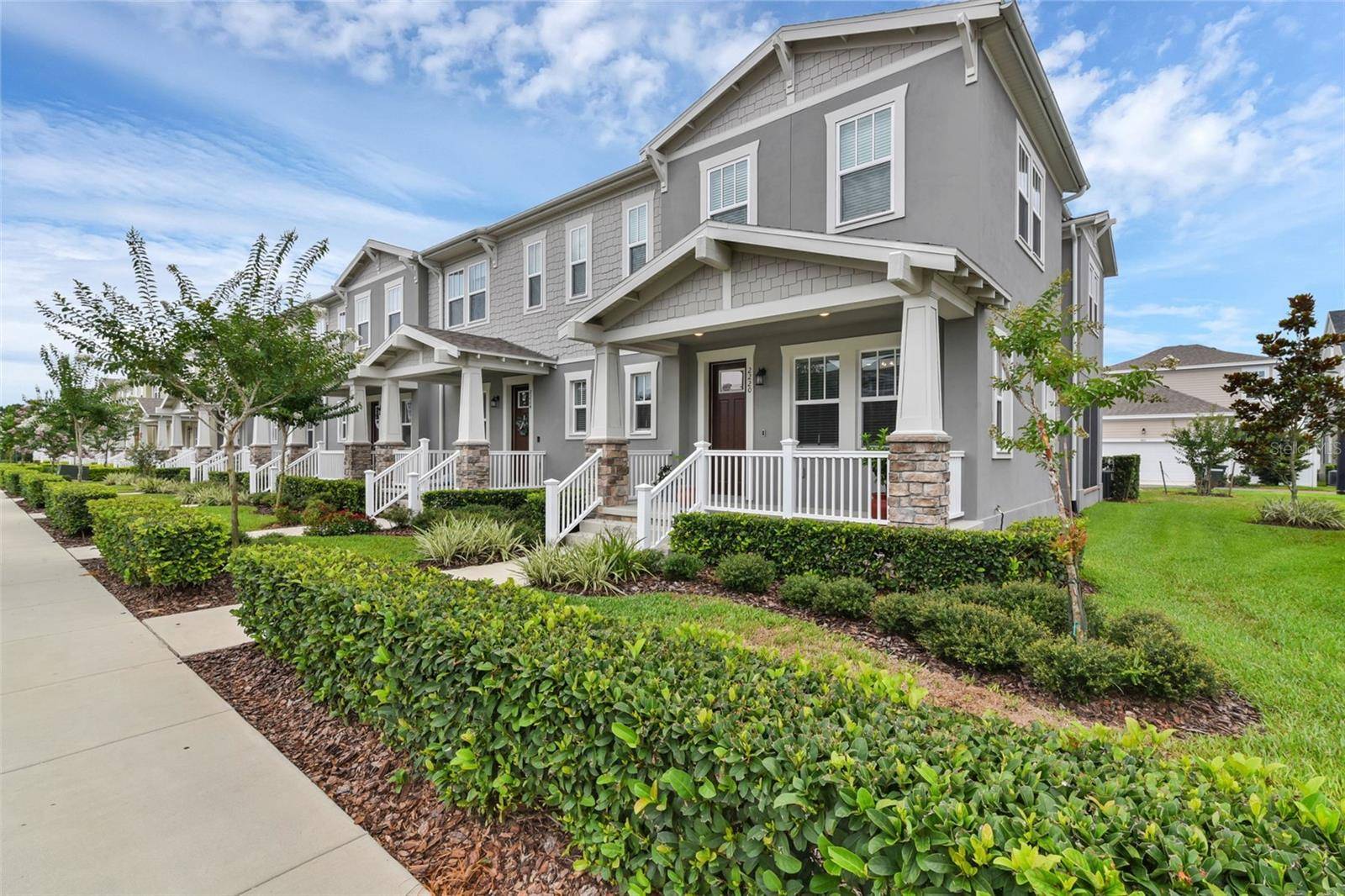3 Beds
3 Baths
1,775 SqFt
3 Beds
3 Baths
1,775 SqFt
Key Details
Property Type Townhouse
Sub Type Townhouse
Listing Status Active
Purchase Type For Sale
Square Footage 1,775 sqft
Price per Sqft $380
Subdivision Celebration Island Village Ph 1B
MLS Listing ID S5130918
Bedrooms 3
Full Baths 2
Half Baths 1
Construction Status Completed
HOA Fees $413/qua
HOA Y/N Yes
Annual Recurring Fee 5375.08
Year Built 2022
Annual Tax Amount $7,615
Lot Size 3,920 Sqft
Acres 0.09
Property Sub-Type Townhouse
Source Stellar MLS
Property Description
townhome is perfect for ease to get to restaurants and especially the ice cream shop! Easy access
to I-4. Celebration Pointe shopping center is less than 2 miles and has a little of everything,
Publix, hair salon, nail salon, more restaurants, UPS store and many more to help with day-to-day
living.
End units are a highly desired location for a townhome and this one is just that! The view of the open space from the lanai makes this townhome truly special!
The townhome has many upgrades including a gourmet kitchen, screened in lanai a great area for alfresco dining, and upgraded luxury
vinyl throughout including the stairs. The two car garage with finished epoxy flooring is in the back-alley way and has plenty
of room for parking on the driveway besides the on street parking for guests.
This townhome is like new as the owner used it as a second home.
Washer, dryer and refrigerator all stay with the home. For convenience the laundry room is
upstairs.
Make sure you don't miss this opportunity to own this lovely home. The Island Village amenities are
2nd to none!
Location
State FL
County Osceola
Community Celebration Island Village Ph 1B
Area 34747 - Kissimmee/Celebration
Zoning RES
Interior
Interior Features Ceiling Fans(s), Eat-in Kitchen, Kitchen/Family Room Combo, Living Room/Dining Room Combo, Open Floorplan, PrimaryBedroom Upstairs, Solid Surface Counters, Solid Wood Cabinets, Stone Counters, Thermostat, Walk-In Closet(s), Window Treatments
Heating Central, Electric
Cooling Central Air
Flooring Luxury Vinyl, Tile
Furnishings Unfurnished
Fireplace false
Appliance Built-In Oven, Cooktop, Dishwasher, Disposal, Dryer, Exhaust Fan, Ice Maker, Microwave, Range Hood, Refrigerator, Tankless Water Heater, Washer
Laundry Electric Dryer Hookup, Gas Dryer Hookup, Inside, Laundry Room, Upper Level, Washer Hookup
Exterior
Exterior Feature French Doors, Lighting, Rain Gutters, Sidewalk, Sliding Doors, Sprinkler Metered
Garage Spaces 2.0
Community Features Clubhouse, Community Mailbox, Deed Restrictions, Dog Park, Fitness Center, Golf Carts OK, Park, Playground, Pool, Sidewalks, Tennis Court(s)
Utilities Available BB/HS Internet Available, Cable Available, Electricity Connected, Fiber Optics, Natural Gas Connected, Phone Available
Roof Type Shingle
Porch Front Porch, Rear Porch, Screened
Attached Garage true
Garage true
Private Pool No
Building
Lot Description In County, Landscaped, Sidewalk, Paved
Entry Level Two
Foundation Slab
Lot Size Range 0 to less than 1/4
Builder Name Mattamy Homes
Sewer Public Sewer
Water Public
Architectural Style Craftsman
Structure Type Block,HardiPlank Type
New Construction false
Construction Status Completed
Schools
Elementary Schools Celebration K-8
Middle Schools Celebration K-8
High Schools Celebration High
Others
Pets Allowed Yes
HOA Fee Include Pool,Maintenance Grounds
Senior Community No
Ownership Fee Simple
Monthly Total Fees $447
Acceptable Financing Cash, Conventional
Membership Fee Required Required
Listing Terms Cash, Conventional
Special Listing Condition None
Virtual Tour https://www.propertypanorama.com/instaview/stellar/S5130918

Find out why customers are choosing LPT Realty to meet their real estate needs





